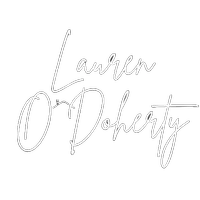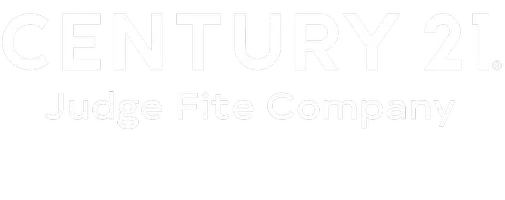
113 Salty Dog Lane Springtown, TX 76082
3 Beds
2 Baths
1,875 SqFt
UPDATED:
Key Details
Property Type Manufactured Home
Sub Type Manufactured Home
Listing Status Active
Purchase Type For Sale
Square Footage 1,875 sqft
Subdivision Salt Creek
MLS Listing ID 20965996
Bedrooms 3
Full Baths 2
HOA Y/N None
Year Built 1999
Annual Tax Amount $536
Lot Size 1.000 Acres
Acres 1.0
Property Sub-Type Manufactured Home
Property Description
Discover country living at its best at 113 Salty Dog Lane! This charming 3-bedroom, 2-bath home sits on a full one-acre lot, offering the space, freedom, and fresh air you've been searching for.
Inside, you'll love the open-concept layout that makes gathering with family and friends easy and enjoyable. The kitchen features ample cabinet and counter space, flowing seamlessly into the dining and living areas for a bright and inviting atmosphere.
The primary suite provides a private retreat with a spacious layout and ensuite bath, while the additional bedrooms are perfect for family, guests, or a home office.
Step outside and soak in the peaceful country views from your own backyard. With an acre to call your own, you'll have plenty of room for a garden, play space, workshop, or even future outdoor entertaining areas.
Located just outside the city, this home offers the quiet of country life while still giving you convenient access to Springtown and surrounding areas.
If you're ready for wide-open space and small-town charm, 113 Salty Dog Lane is calling your name!
Location
State TX
County Wise
Direction use GPS
Rooms
Dining Room 1
Interior
Interior Features Walk-In Closet(s)
Flooring Carpet, Laminate
Fireplaces Number 1
Fireplaces Type Family Room
Appliance Dishwasher, Electric Cooktop, Electric Oven, Microwave, Refrigerator
Laundry Utility Room
Exterior
Utilities Available Co-op Electric, Electricity Available
Roof Type Shingle
Garage No
Building
Lot Description Acreage
Story One
Foundation Other
Level or Stories One
Schools
Elementary Schools Poolville
High Schools Poolville
School District Poolville Isd
Others
Ownership Wilkinson
Acceptable Financing Cash, Conventional
Listing Terms Cash, Conventional
Virtual Tour https://www.propertypanorama.com/instaview/ntreis/20965996








